Saito Residence
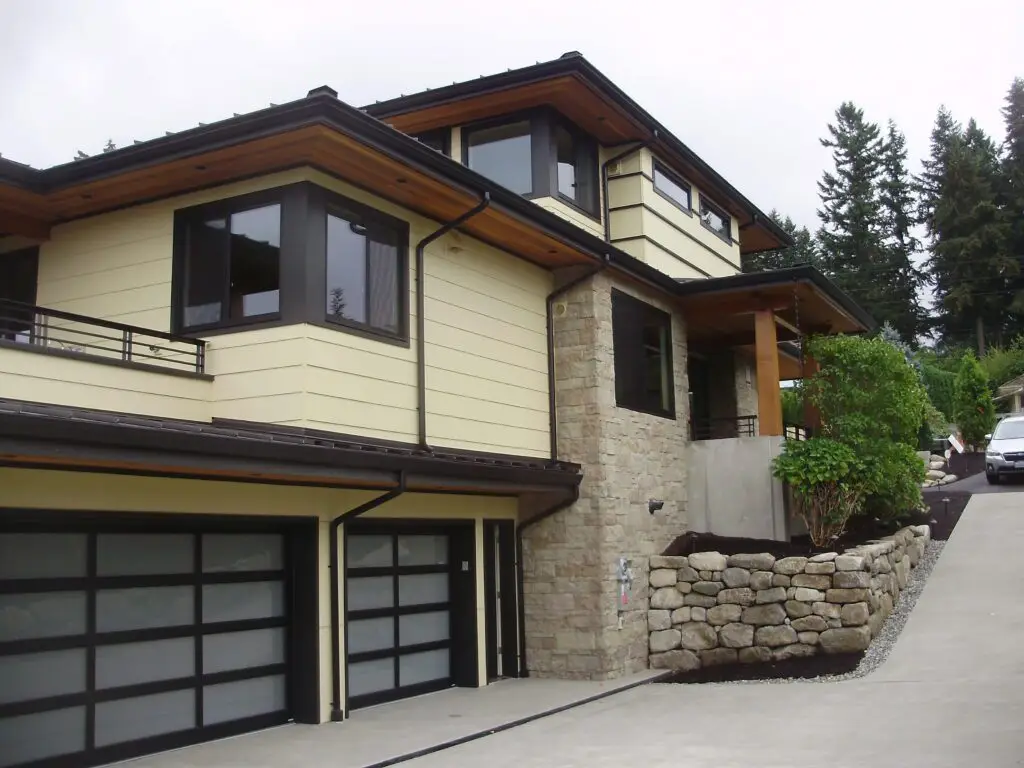
Saito Residence Completed
Wuth Residence
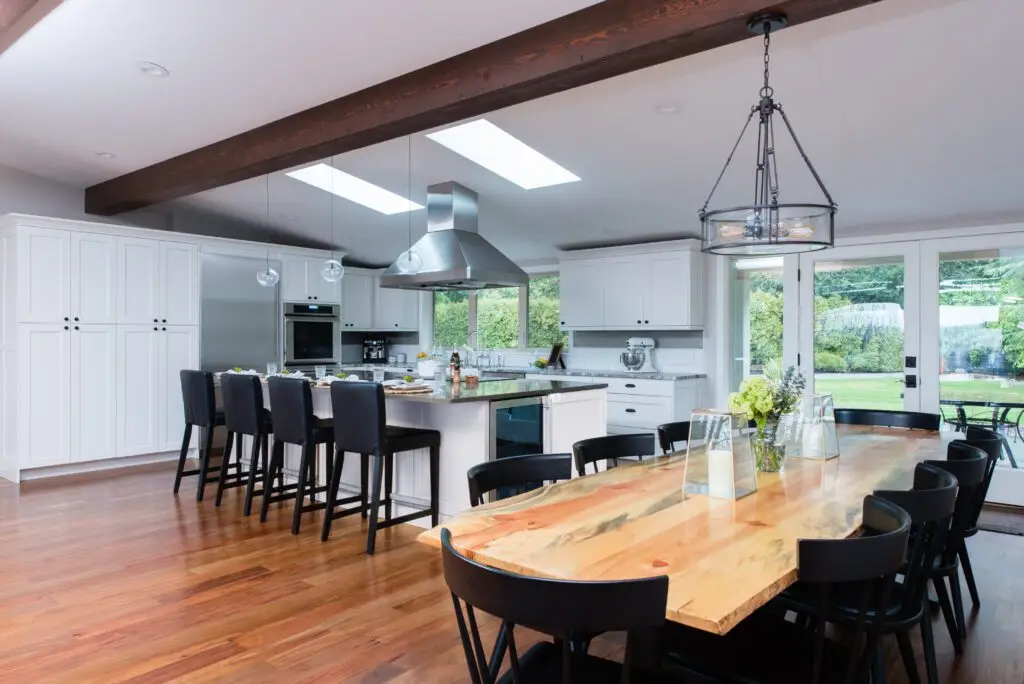
Wuth Residence Completed Before
Warner Residence #1
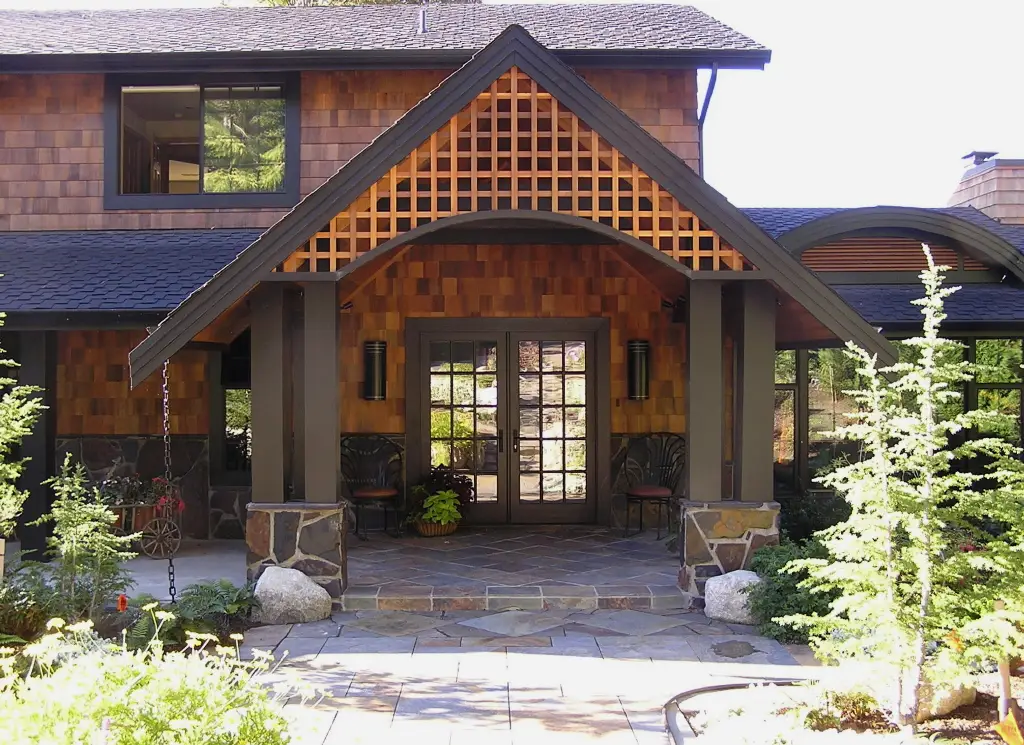
Warner residence Located on a site in West Seattle overlooking Puget Sound, this house expanded up and over towards the existing garage. The new owners wanted to transform their house from a typical, non-descript building into a home with more soul which expresses their love for natural materials, deep colors and handcrafted detailing. A complete […]
Jacobson Project
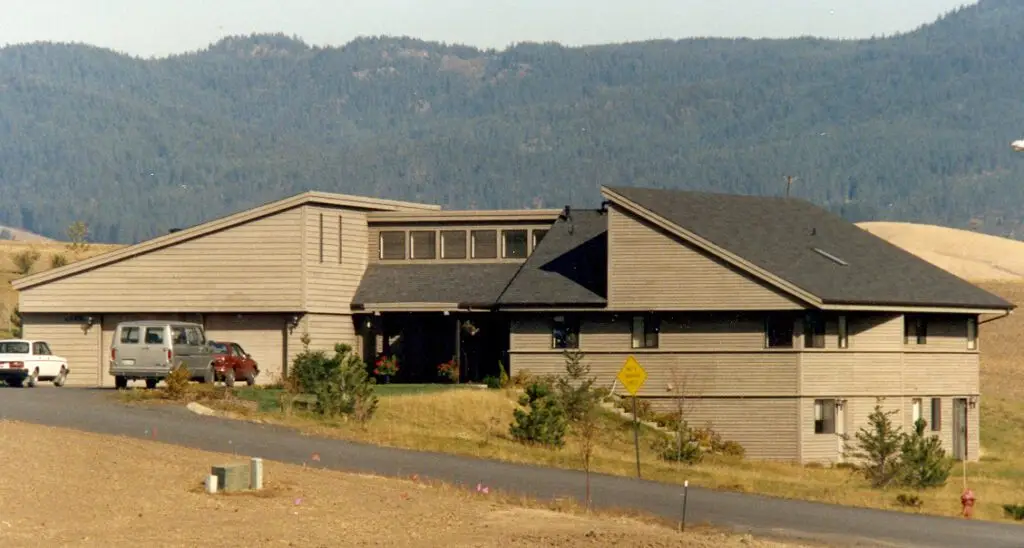
Jacobson Residence Located in the Palouse, near Moscow, Idaho, this 6000 square foot home provides a sense of openness and freedom that complements its environment of rolling wheat fields and expansive views. The owners wanted lots of display space for their art collection, home office and work spaces, guest rooms for visiting family and friends, […]
Sharp Residence
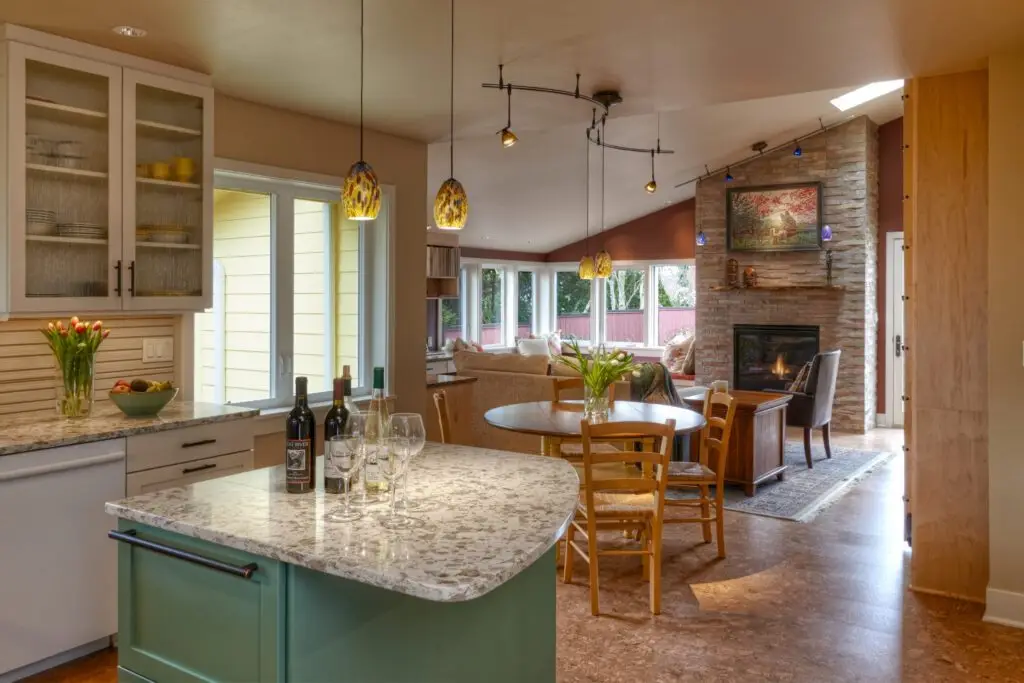
Sharp Residence Completed Before
Lake Forest Park Residence
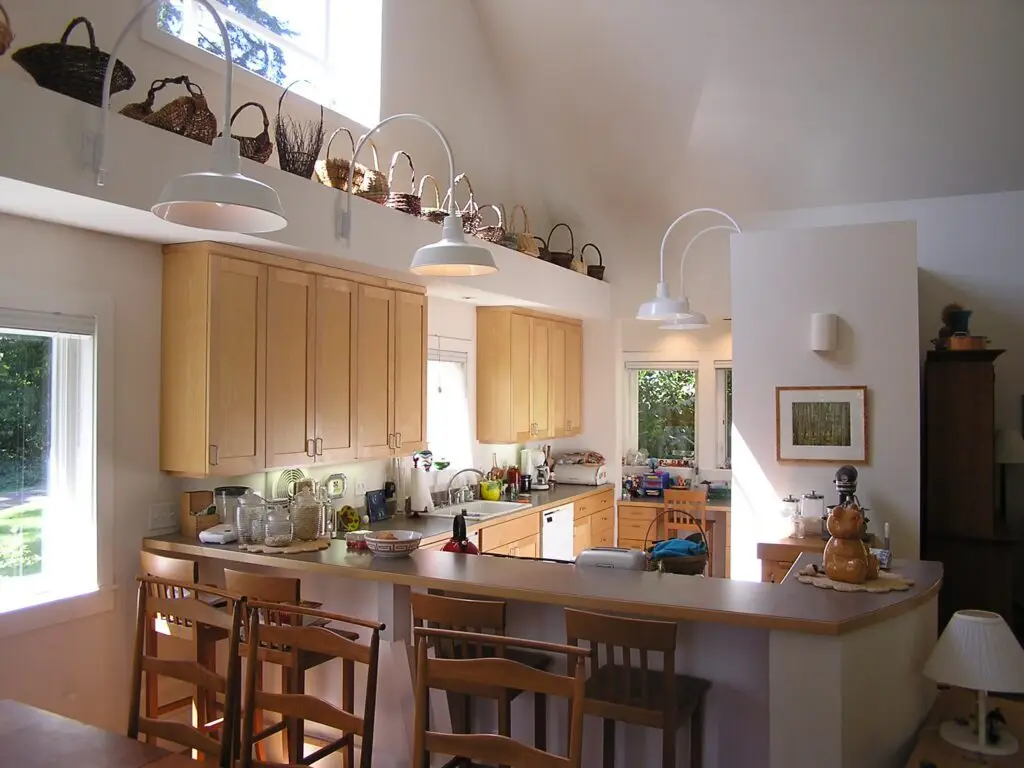
Lake Forest Park Residence The clients wanted a home that feels traditional on the outside in order to fit comfortably into its mature northwest neighborhood. This perspective drawing was developed during the project’s design phase to convey a three dimensional sense as to what this house was going to look like. The simple, rectangular plan […]
